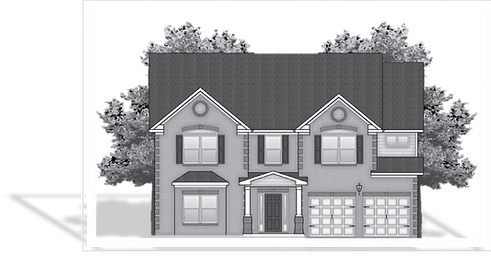
GAYLE BICKHAM
Multi-Award Winning New Home Sales Expert
THE ABIGAIL 4BR|2.5BA 3,859 SQF
Base Price $236,790
.


THE CAMBRIDGE 5BR|3BA 3,052 SQF
Base Price $211,590

THE CATHERINE 5BR|3BA 3,890 SQF
Base Price CALL FOR DETAILS & LOCATIONS
Sierra Estates Home Plan Offerings
At Riverstone Estates, buyers can choose from 19 home plan offerings with a variety of features that appeal to today's buyers. Ranging from the 100s-300s, Crown Communities at RIverstone Estates is sure to provide a plan that meets your budget. View now and call today for a guided tour of Riverstone Estates! 404-478-7876
THE GENTRY 4BR|3.5BA|LOFT 3,299 SQF
Base Price $222,690
THE FRANKLIN 5BR|4BA |LOFT 4,641 SQF
Base Price CALL FOR DETAILS & LOCATIONS
THE EDWARD 5II 5BR|4BA 4,698 SQF
Base Price $268,990



THE KINGSTON 5BR|3BA Base 3,347 SQF
Base Price $221,590
THE JUNEA 4BR|3.5BA |LOFT 3,971 SQF
Base Price CALL FOR DETAILS & LOCATIONS
THE JEFFERSON III 5II 6BR|4.5BA|LOFT|3RD FLOOR
6,612 SQF
Base Price CALL FOR DETAILS & LOCATIONS
THE JEFFERSON II 4BR|3.5BA|LOFT| 3-CAR GARAGE 5,401 SQF
Base Price CALL FOR DETAILS & LOCATIONS
THE HUNTER 4BR|2.5BA 3,573 SQF
Base Price $231,690





THE MARLENE 4BR|3BA 3,005 SQF
Base Price $211,590
THE PACAKRD 4BR|2.5BA 3,036 SQF
Base Price $207,990
THE ROOSEVELT II 5BR|3.5BA |LOFT|3-CAR GARAGE 5,216 SQF
Base Price CALL FOR DETAILS & LOCATIONS
THE ROOSEVELT III 6BR|4.5BA|LOFT|3RD FLOOR 6,578 SQF
Base Price CALL FOR DETAILS & LOCATIONS




THE WILLIAM II 5BR|3.5BA 4,248 SQF
Base Price CALL FOR DETAILS & LOCATIONS
THE WILLIAM 5BR|3.5BA 4,248 SQF Base Price CALL FOR DETAILS & LOCATIONS
THE RYAN 5BR|4BA 3,266 SQF
Base Price $225,590



THE MOLLY 4BR|2.5BA 3,451 SQF
Base Price CALL FOR DETAILS & LOCATIONS

Copyright © 2015 Gayle Bickham, All Rights Reserved Gayle Bickham
1371 Dogwood Drive S.W. Conyers, Ga 30012- 678.509.0555
Marketed by D.R. Horton-Crown Realty Professionals, Inc. - Phone 678.509.0555
Home and community information, including pricing, included features, terms, availability and amenities, are subject to change at any time without notice or obligation. Drawings, pictures, photographs, video, square footages, floor plans, elevations, features, colors and sizes are approximate for illustration purposes only and will vary from the homes as built. Images do not reflect a racial or ethnic preference. No representations or warranties are made that the view from the property will remain the same; future development, growth of landscaping and the like may impact any views currently experienced from the property. Home prices refer to the base price of the house and do not include options or premiums, unless otherwise indicated for a specific home. Nothing on our Website should be construed as legal, accounting or tax advice. Incentives and seller contributions may require the use of certain lenders or title companies, some of which may be affiliates of Crown Communities, a D.R. Horton, and could affect your loan amount. Not all people will qualify for all offers. Promotional offers are typically limited to specific homes and communities and are subject to terms and conditions. Please consult a Crown Communities sales agent and review a home sales contract for additional information, disclosures and disclaimers.